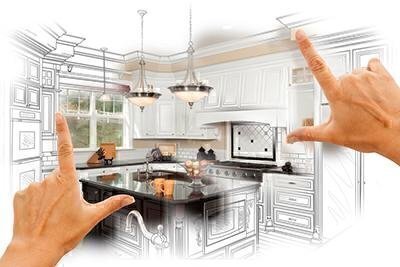Planning a Home Remodel
Last updated December 2021
Once you’ve identified major objectives and ideas, it’s time to work with someone to transform them into a detailed plan.
If your project is small or straightforward—for example, redoing a single bathroom, swapping out kitchen cabinetry and appliances, or converting a porch or attic into living space—you can usually dispense with a designer and proceed to line up contractors to bid on the work. But if you’re going for an addition, making substantial changes to an existing floor plan, or dealing with complex structural or functional questions, you’ll need professional help.
There are a few options—architects, house designers, and kitchen and bath specialists.
For straightforward jobs, you probably won’t need a designer. But for major remodeling work, including kitchen redos, you should hire someone to draw up finished plans. Several types of pros can do that; keep in mind that some firms accept only certain types of work (for example, many architects only take on new builds and complicated additions—or don’t do residential work at all, and won’t handle smaller jobs).
 Architects
Architects
Of the designer options, architects have the most education and training, with undergraduate or graduate degrees and, for licensed architects, several years of on-the-job apprenticeships.
In general, you’ll want an architect for a big job—a new-home build or a sizable, complicated addition. They will create rough drawings, then preliminary drawings, then—finally—plans that cover every aspect of the project, including all the materials and products and at least some construction methods. You’ll send that final plan to contractors to obtain competitive bids.
Because architects typically work apart from contractors, by hiring one you’ll get both an independent designer and, later, someone who works on your behalf to monitor the work.
If you want only advice and drawings for a straightforward job, you’ll pay by the hour or a fixed fee. For big jobs and help with project management, architects usually charge a percentage of the project price—typically around 10 percent for a simple addition to 15 or 20 percent for a whole-house redo or build.
Customer reviews of architects here at Checkbook.org will help you identify firms to interview for your job. As you search, keep in mind that some residential architects accept only certain types of work such as new homes and complicated additions, and won’t handle smaller jobs.
House Designers
Although they lack architects’ formal education and apprenticeships, the difference between a qualified designer and an architect often comes down to the latter’s knowledge of engineering, which, for most home improvement projects, is not essential.
Some house designers belong to the American Institute of Building Design, an organization that’s easy to join if the designer has a modest amount of experience. On the other hand, Certified Professional Building Designers (look for “CPBD” after their names) have passed a series of rigorous examinations on building codes, building materials and systems, residential architecture, and more.
Some house designers work for design-build companies, which can be one-stop shops for entire projects, but some work independently.
Like architects, independent house designers charge by the hour or quote a fixed price (preferable), depending on the level of service, or bill a percentage of the final construction price if they’re supervising and directing the entire affair. If design work is done by the contractor, the cost is usually rolled into the construction tab.
Kitchen and Bath Designers
There are also specialists in layout and planning for these often-renovated spaces. They work for architects, design-build firms, manufacturers’ showrooms, free-standing studios, retail chains, independent stores, and general contractors.
Like house designers, members of the National Kitchen & Bath Association can earn certification via a combination of experience and association-sponsored training. Certified members can use “CKD” (Certified Kitchen Designer), “CBD” (Certified Bath Designer), “CKBD” (Certified Kitchen and Bath Designer), and “CMKBD” (Certified Master Kitchen and Bath Designer) after their names.
Fees paid for the work of kitchen and bath designers employed by another business, like a design-build firm or a store, are usually rolled into the price for the remodeling job or items purchased from the store. Otherwise, payment options resemble those for architects and house designers: hourly rate, fixed fee, or percentage of construction price.
Keep in mind that designers working for stores or showrooms will recommend only products sold there. Our report on buying cabinets and countertops will help you avoid overpaying.
Making a Hire
Before hiring, check out their work online, and then start talking. Meet in your home, show off the place, and discuss the improvements you want to make. Because initial conversations are usually free, take the time to relay as much info as possible about your style of living, tastes, and expectations for the renovated space or spaces (but don’t expect a lot of concrete advice and ideas gratis). Ask for the names of clients who hired them for similar projects, realizing, of course, that you’re not going to get a list of discontented customers.
Visit one or more completed jobs to see the designer’s work in action; gauge how the project came together while at the same time collecting names of contractors who did the job.
Ask about costs. How much will the design work cost? What is the expected tab for the entire project? Whether working with an independent designer or a company, it’s reasonable at this point to get at least an estimate of total costs.
The best budgets have several parts—for example, one each for kitchen appliances, cabinetry, flooring, and countertops. Itemized budgets let you see how spending more or spending less on one part of the project trims or gains items on other parts, without exceeding the total budget cap.


